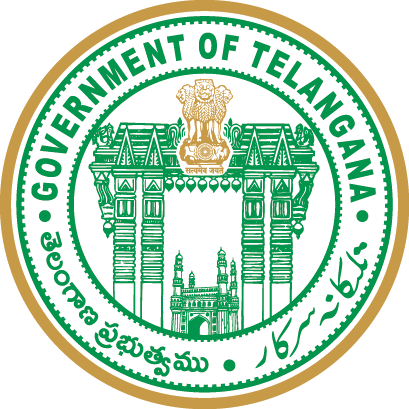|
Commissionerate of
Collegiate Education
| Institution
Information |
| College Name |
Princess Shehkar Degree College for Women |
| College Address |
22-3-947 (Mahal No.3)Purani Haveli Hyderabad Hyderabad |
| Mandal Name |
AMBERPET |
| District Name |
HYDERABAD |
| About Institution |
| Institution Type |
Women |
| Assembly Constituency |
Charminar |
| Revenue Division |
Charminar |
| College Management |
Private Aided |
| G.O Number |
1848 |
| G.O Date |
28/11/1972 |
| Established in the Year |
1972 |
| Email Id |
null |
| Website |
auwcph@yahoo.co.in |
| Institution Phone No |
910404024524306 |
| Infrastructure General details |
| Total Extent of Land: |
27503 acres |
| Built in area: |
22896 Sq. Mts |
| Survey No: |
22-3-660 |
| Building details |
| Type of Accomodation: Temporary
building Accomodation
|
| Type of Building |
Rented |
|
Plinth :
|
length : 27411 m width : 92 m Area : 2521812.0 mē |
| Compound wall details |
| Compound Wall : |
Yes |
| Type of compound wall : | Full compound wall |
| Total Boundary length of compound wall : |
45 |
| Main gate length : |
3.70 |
| Library Details |
| Total no. of Books : |
5000 |
| Total no. of Magazines : |
7 |
| Total no. of Journals : |
6 |
| Toilets |
| Staff Toilets |
| Type |
Urinals |
W.C's |
| Gents |
3 |
3 |
| Ladies |
5 |
5 |
|
| Student Toilets |
| Type |
Urinals |
W.C's |
| Boys |
0 |
0 |
| Girls |
6 |
6 |
|
| Type of Floor : |
Concrete |
| Water Facility : |
Yes |
| sewage_facility : |
Yes |
| Condition of Toilet : |
Good |
| Toilets maintained by : |
Own by college |
| Water supply details |
| Nature of water facility : |
Bore Water |
| Type of Water Storage: |
Overhead tank |
| Drinking water supply : |
Continuos |
| R.O. Plant: |
- |
| Toilets: : |
Continuos |
| Sick Room |
| Sick Room/Waiting hall for Girls: |
length: 4.90 m
width : 3.62 m area : 17.737999 mē
|
| Toilet facility (for sick room): |
Yes |
| Sports and Physical education
details |
| Outdoor play grounds and courts available
? : |
No |
| Indoor Games facilities available ? : |
Yes |
| Sports events of the year : |
Kho Kho, Carrom, Table tennis, etc., etc., |
| Size of P.D Room : |
length: 0 m
width : 0 m area : 0.0 mē
|
| Sports and Games material available ? |
Yes |
| Class Room details |
| No. of Class Room : 13 |
| S.No. |
Room No. |
Condition |
lenth |
width |
Area |
| 1 |
9B1 |
Good |
3.45 m |
2.40 m |
8.2800 mē |
| 2 |
9B |
Good |
6.00 m |
2.40 m |
14.4000 mē |
| 3 |
9A1 |
Good |
3.45 m |
2.40 m |
8.2800 mē |
| 4 |
9A |
Good |
6.00 m |
2.40 m |
14.4000 mē |
| 5 |
9 |
Good |
8.70 m |
2.40 m |
20.8800 mē |
| 6 |
8 |
Good |
7.30 m |
4.85 m |
35.4050 mē |
| 7 |
5 |
Good |
7.30 m |
3.10 m |
22.6300 mē |
| 8 |
21 |
Good |
5.00 m |
3.60 m |
18.0000 mē |
| 9 |
20 |
Good |
4.90 m |
3.62 m |
17.7380 mē |
| 10 |
19 |
Good |
7.30 m |
4.85 m |
35.4050 mē |
| 11 |
14 |
Good |
7.35 m |
3.40 m |
24.9900 mē |
| 12 |
13 |
Good |
7.30 m |
4.45 m |
32.4850 mē |
| 13 |
12 |
Good |
7.30 m |
4.85 m |
35.4050 mē |
| Staff/Office room details |
| No. of Staff/Office Rooms : 5 |
| S.No. |
Type of room. |
Room No. |
Condition |
lenth m |
width m |
Area |
| 1 |
Staff Room |
5 |
Good |
5.00 m |
3.06 m |
15.3000 mē |
| 2 |
Principal Room |
1 |
Good |
7.30 m |
5.20 m |
37.9600 mē |
| 3 |
Office Room |
2 |
Good |
5.50 m |
3.70 m |
20.3500 mē |
| 4 |
Office Room |
3 |
Good |
3.60 m |
4.30 m |
15.4800 mē |
| 5 |
Office Room |
4 |
Good |
7.70 m |
3.06 m |
23.5620 mē |
| Other Details |
| Is hostel facility available ? |
No |
| Is quarter's facility available ? |
No |
| Is Gym facility available ? |
No |
| Is Garden facility available ? |
Yes |
| Is Auditorium facility available ? |
No |
| Is Cc Cameras available ? |
No |
| No of Cc Cameras? |
- |
| Is Biometric available ? |
No |
| No of Biometric Devices available |
- |
| Is Seminar facility available ? |
Yes |
| Size of Seminar: |
length : 7 m width :
5 m Area : 35.0 mē |
|



